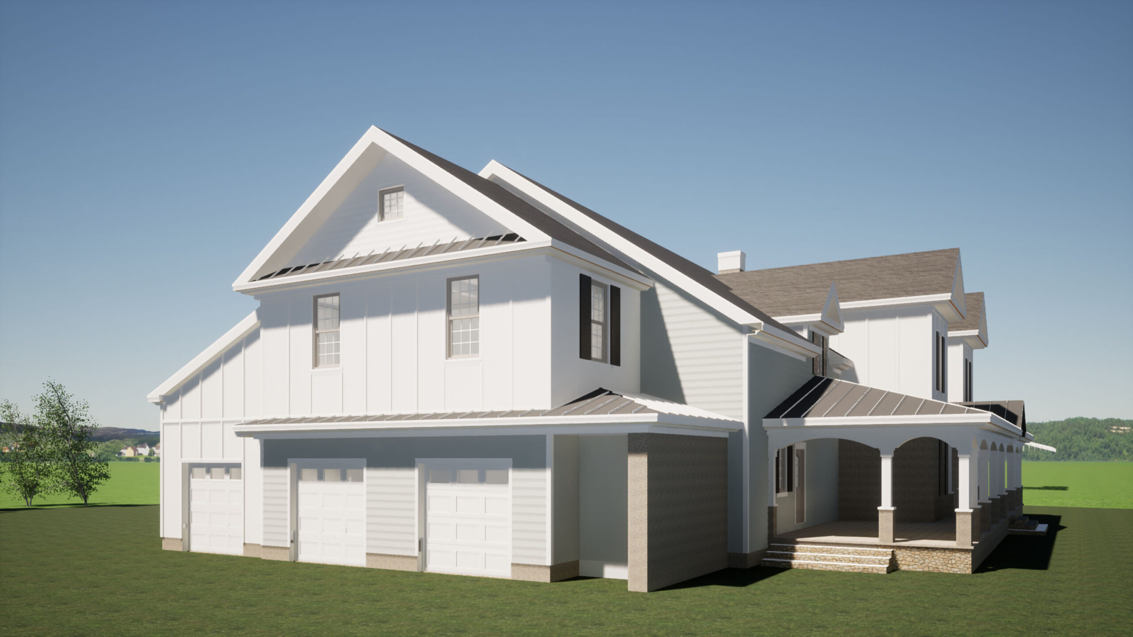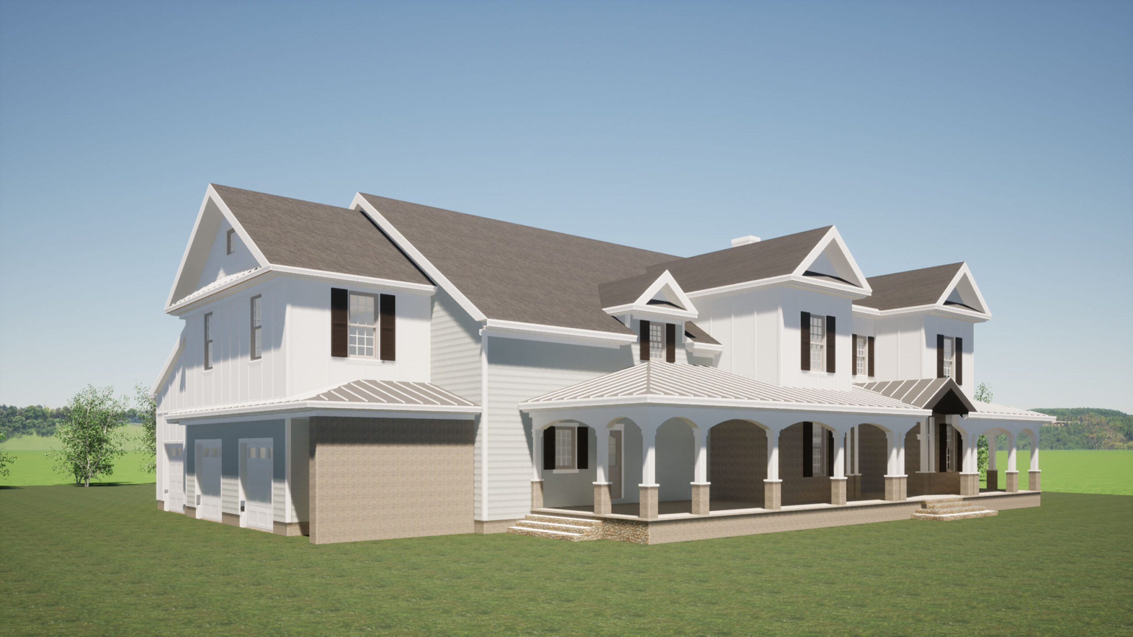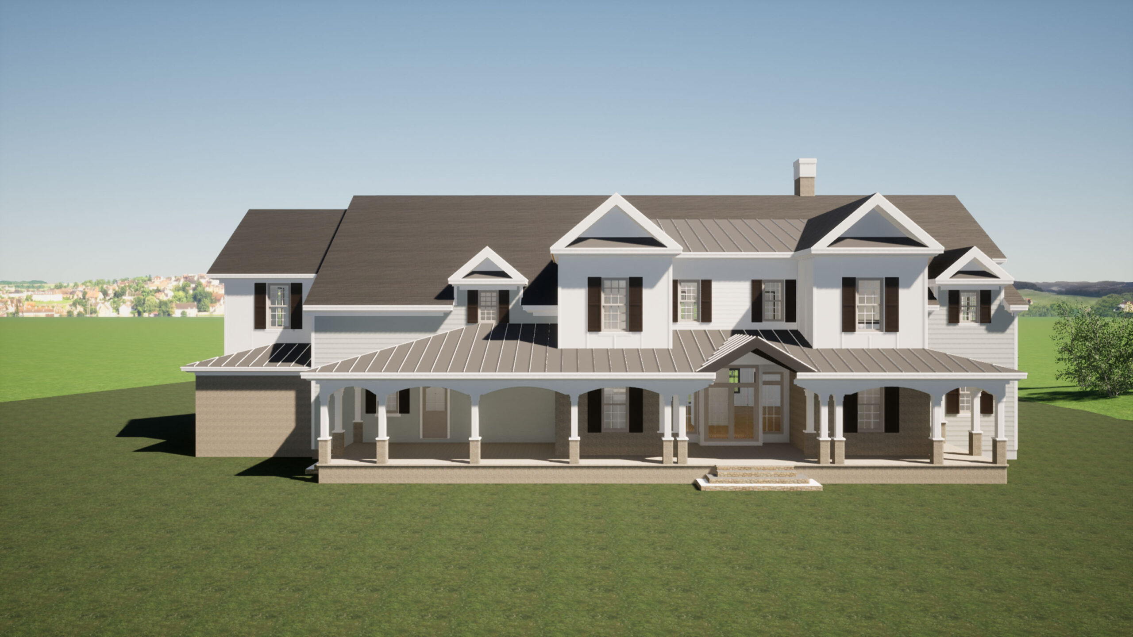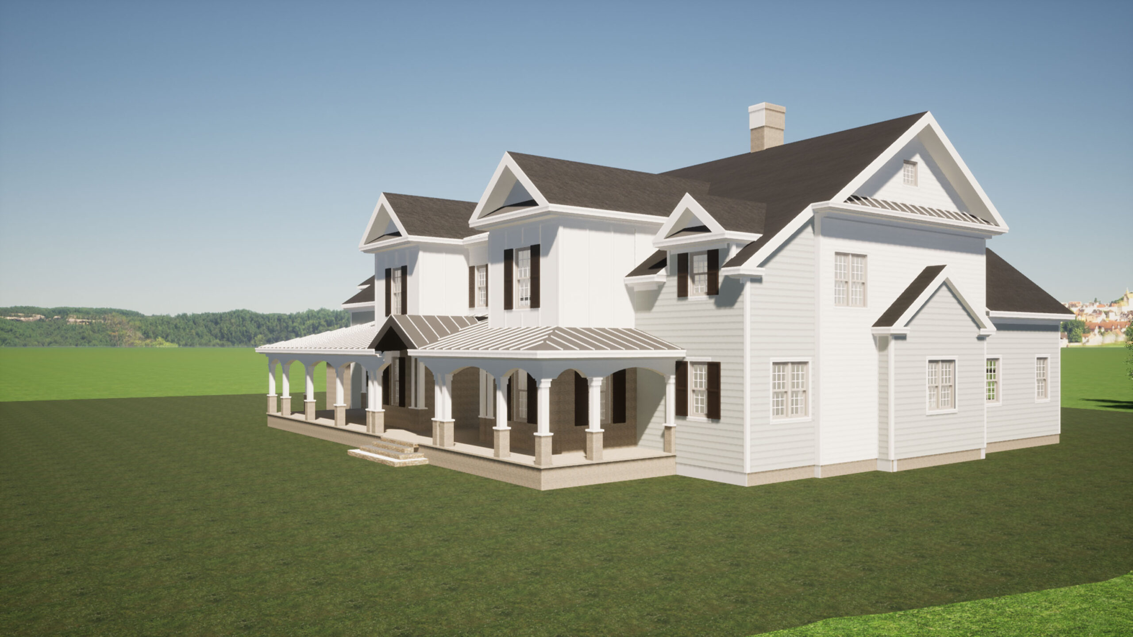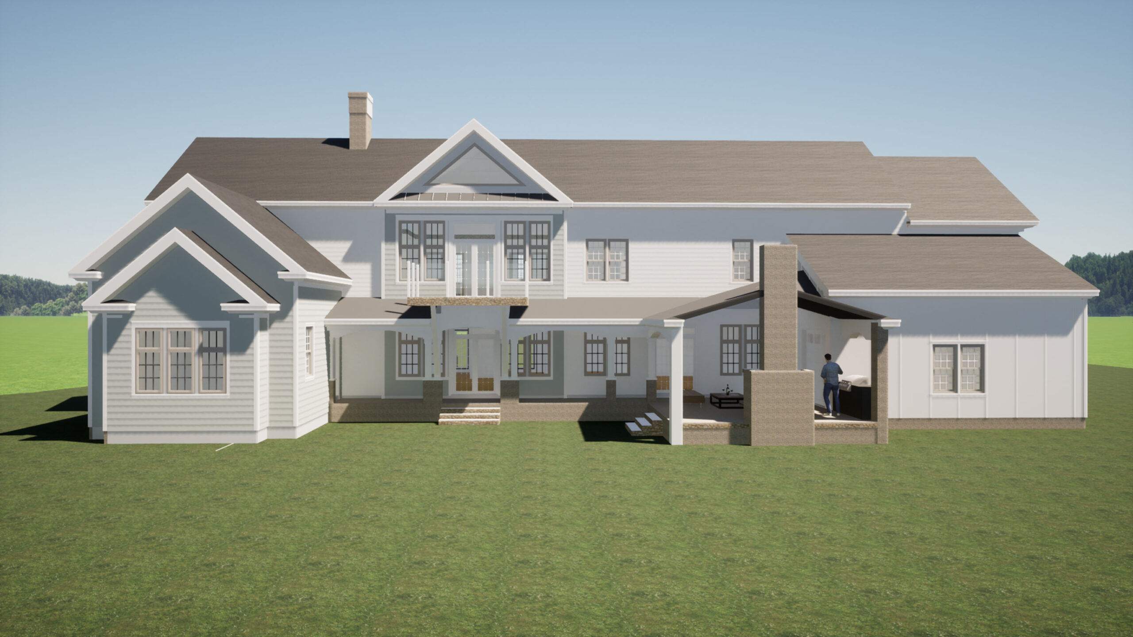Rob & Jane’s Dream Home
Rob & Jane’s Dream Home
We were approached by Rob, a long-time industrial client at first, to propose exterior alterations to a home he and his wife were considering buying. As a result, they decided to buy land overlooking a golf course to design a home that would be perfect for them, rather than modifying something that wasn’t quite right. The spaces that were most important to them were a large wrap-around front porch, a two-car garage plus a golf similar room accessed from an outdoor living area with a view of the golf course. Inside is a large kitchen, living room and master suite on the first floor, three bedrooms upstairs with a spacious family room all with views towards the course. The project is currently on hold pending bids.
Info
- Location : Midlothian, VA
- Project Size : 6,500 sf
- Stories : 2

