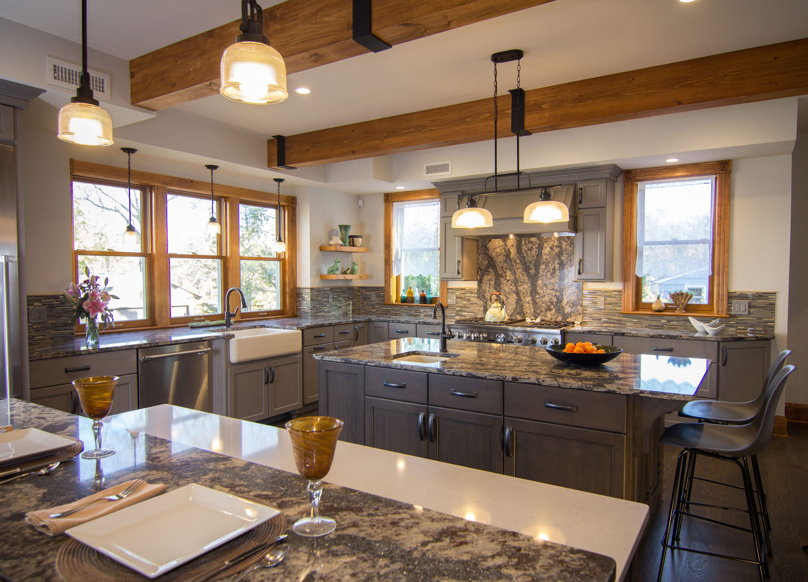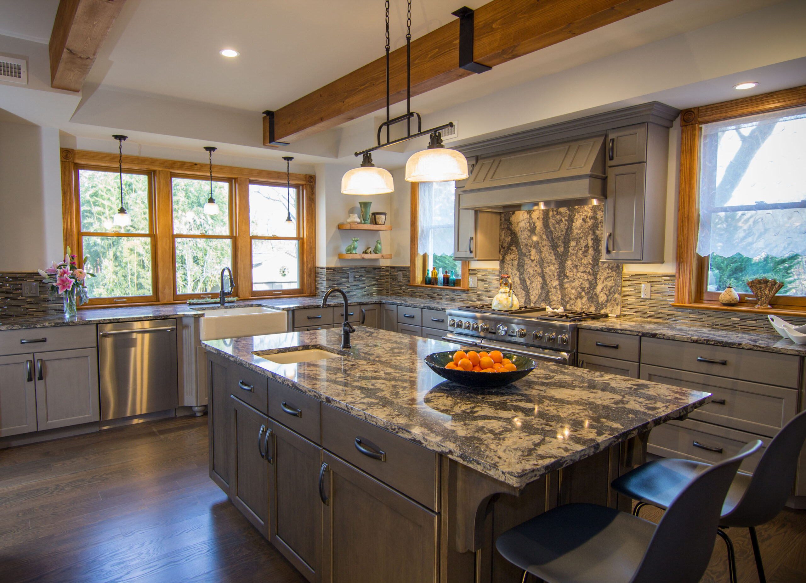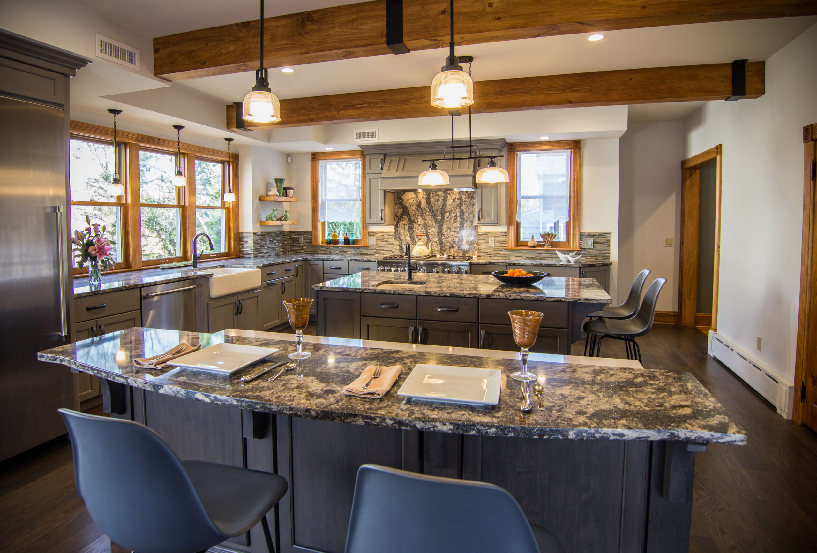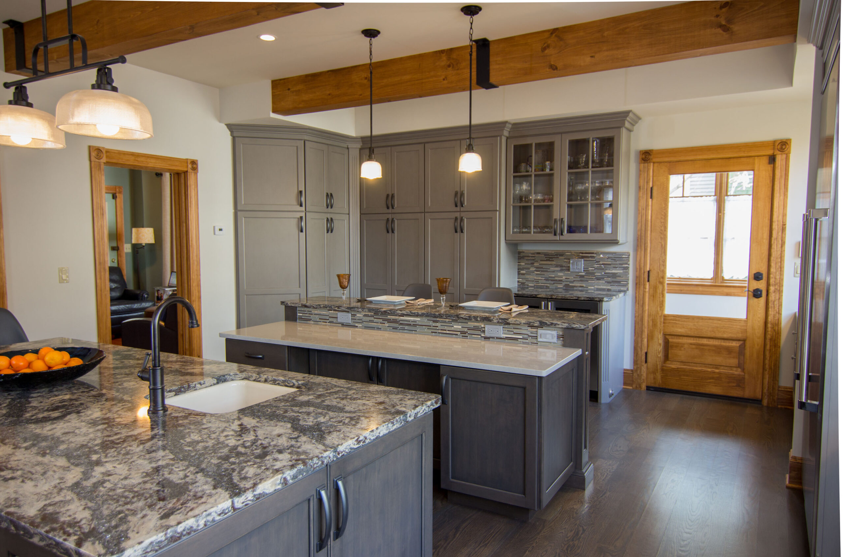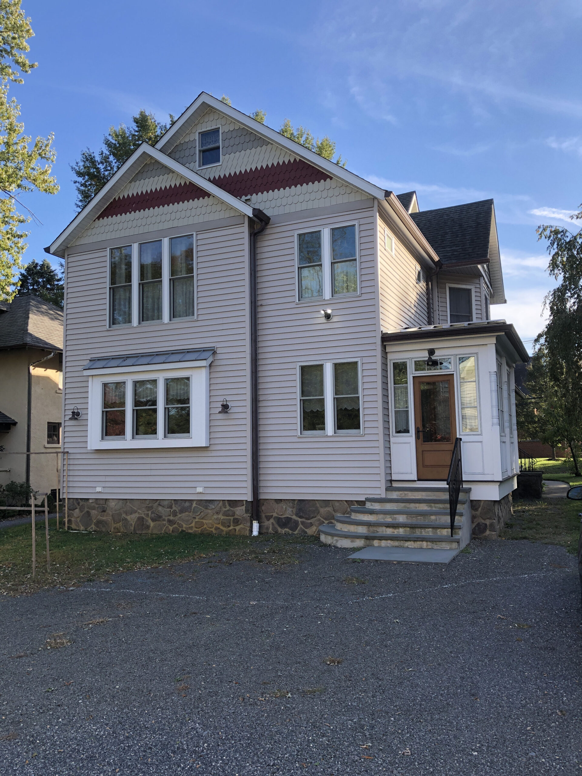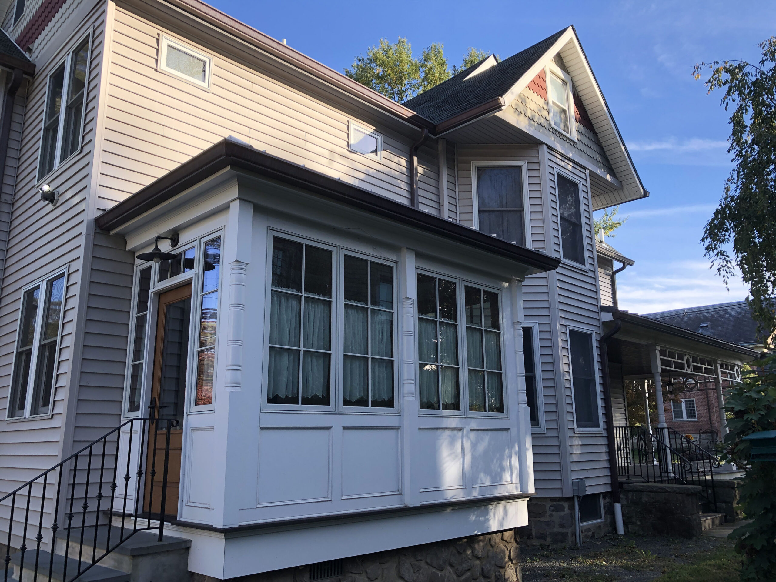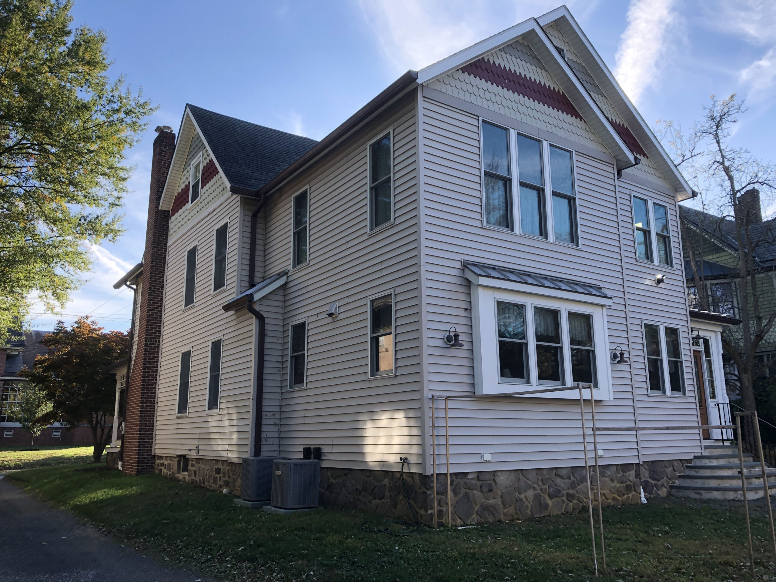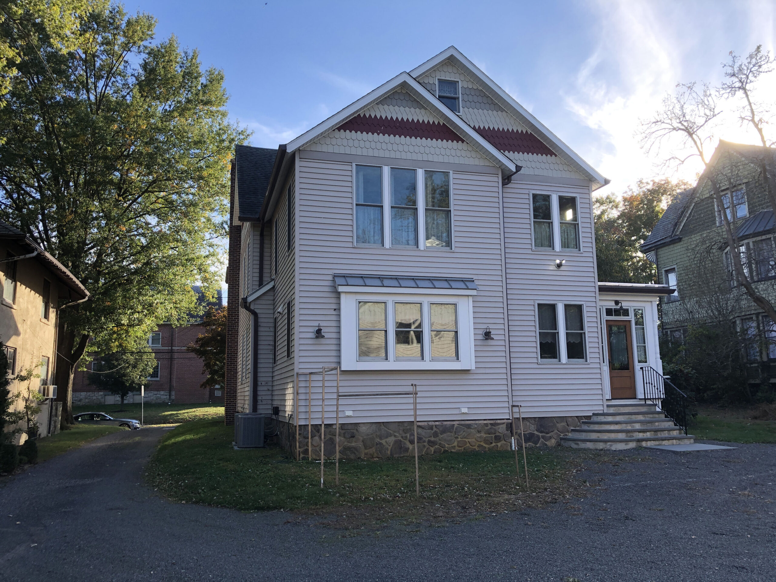Jennie & Mark’s Dream Kitchen
This project began as a result of Rick Pratt’s award winning book, ‘A Guide to the Architecture of Hightstown Houses.’ The owners sought him out after reading his book, to design their dream kitchen with a Master Suite above.
Jennie & Mark own a c.1880 Queen Anne home in Hightstown, NJ. As it is with many homes that were built before indoor plumbing, the kitchen was an add-on. In their case the ceiling was low, there were too many doors, and it was small. There was a bedroom above it with a steep treacherous double winding stair. Our solution involved rebuilding the kitchen with a full basement and master bedroom above, but extending out further from the house than it had been originally. We utilized deep engineered beams to support the floor above, with shallow joists between. This resulted in a higher ceiling between the beams and the feeling of the entire kitchen being higher. We also shifted the stair by bumping the exterior wall slightly which is now a safe single run stair – all while keeping the exterior styling the same.
The exterior was designed to tie in with the original styling of the house, with a rebuilt side porch to match the existing one, that now sits atop a new wine cellar.
“Get the book here” https://www.historichomearchitects.com/resources
Info
- Location : Hightstown, NJ
- Project Size : 1,500 sf
- Stories : 2

